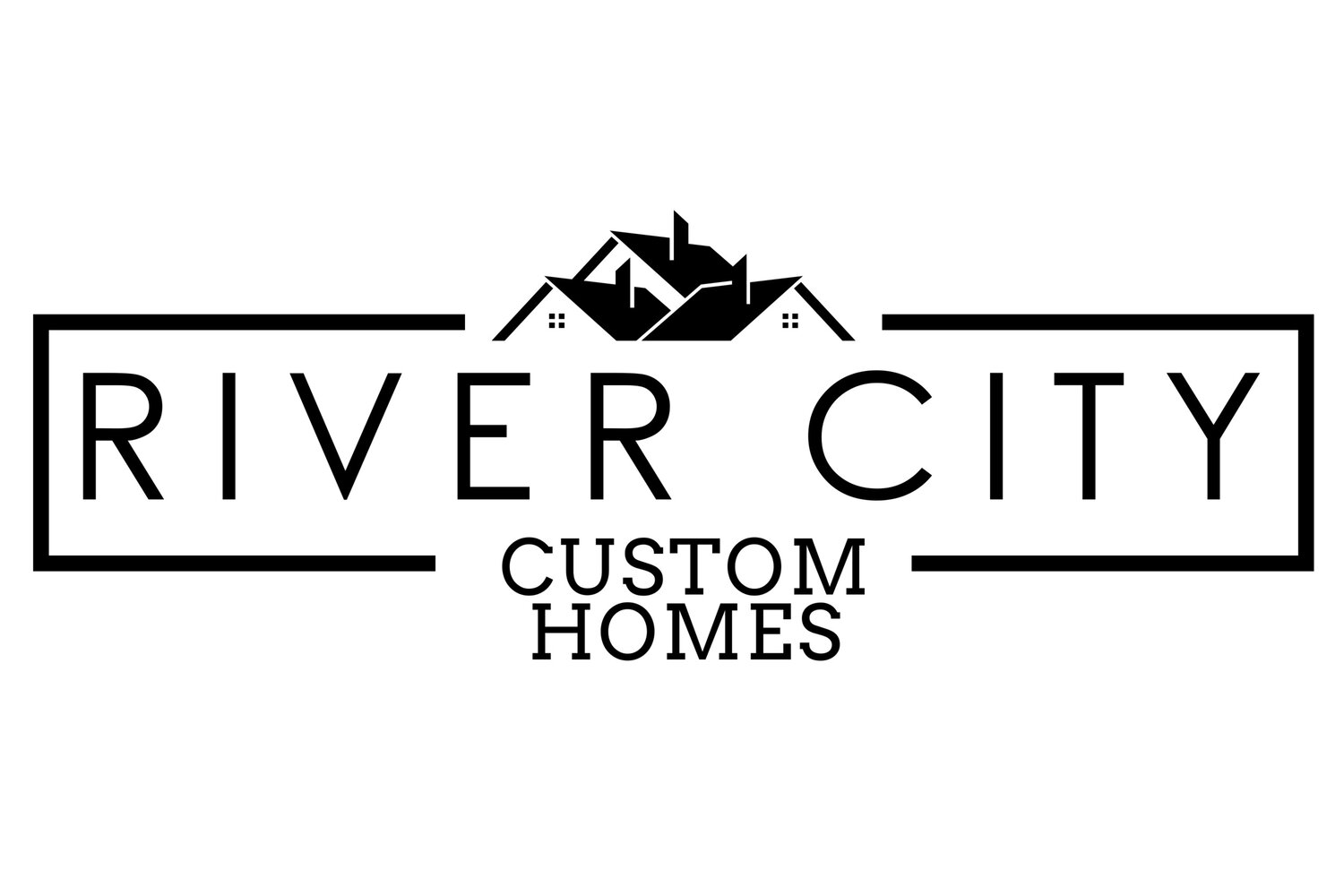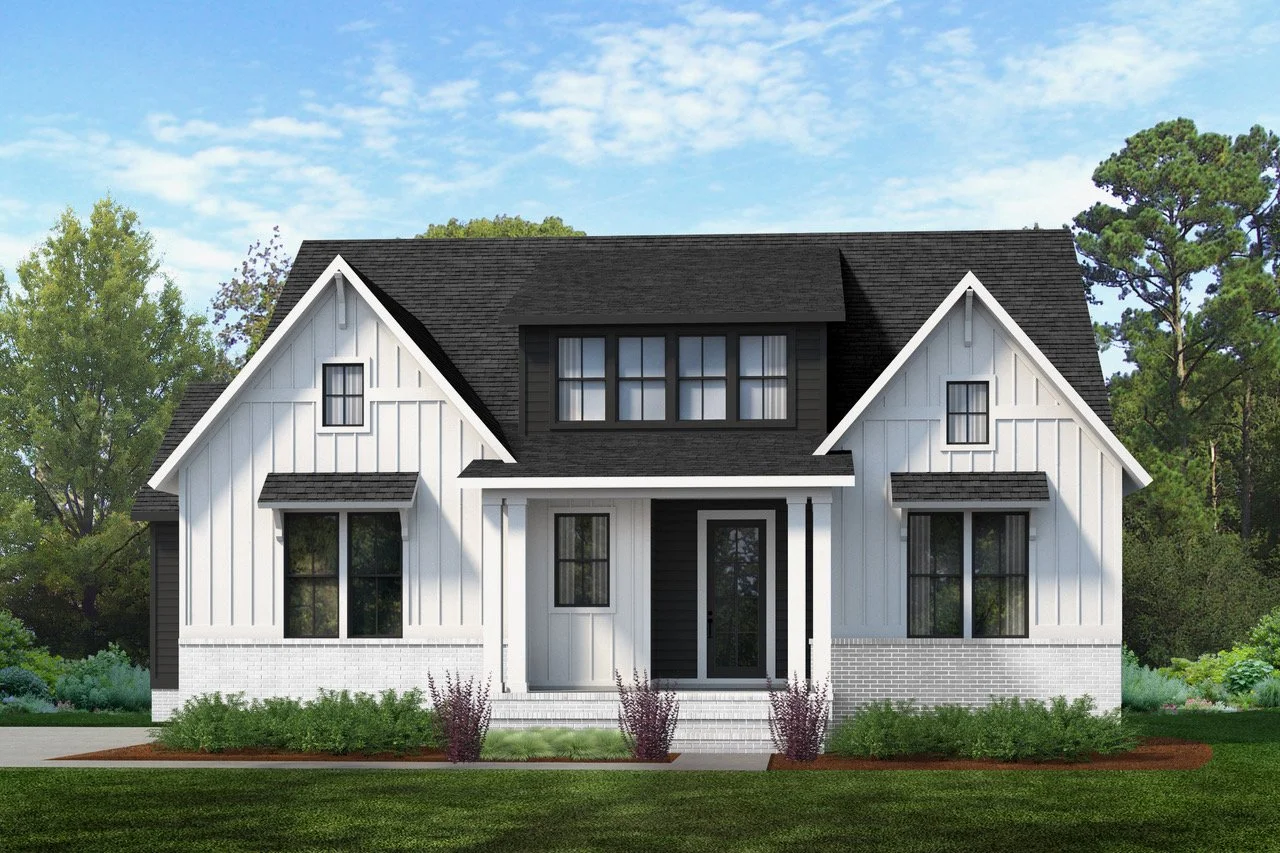The Daisy
3,077 Square Feet | 3-4 Bedrooms | 3 Bath
Gallery photos and main elevation photo may show upgraded features
Features
The main level of this home has been described by clients as "PERFECT!"
First floor primary bedroom with optional vaulted ceiling
Office/in-law suite on first floor
Loft on second floor
Large kitchen and dining space
Additional storage available
2-car garage
Floor Plan
Gallery
Interested? Fill out our inquiry form or send us an email.












