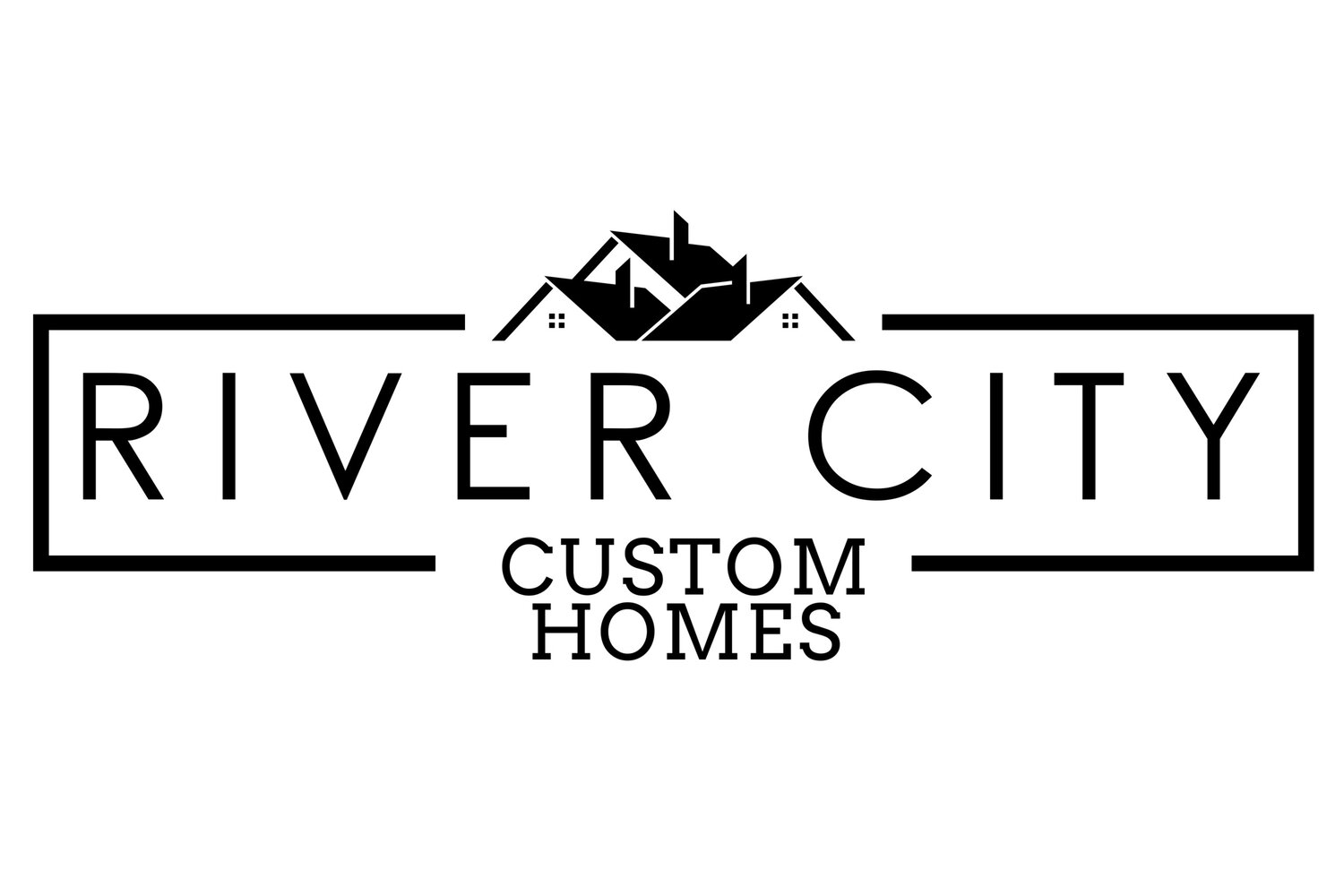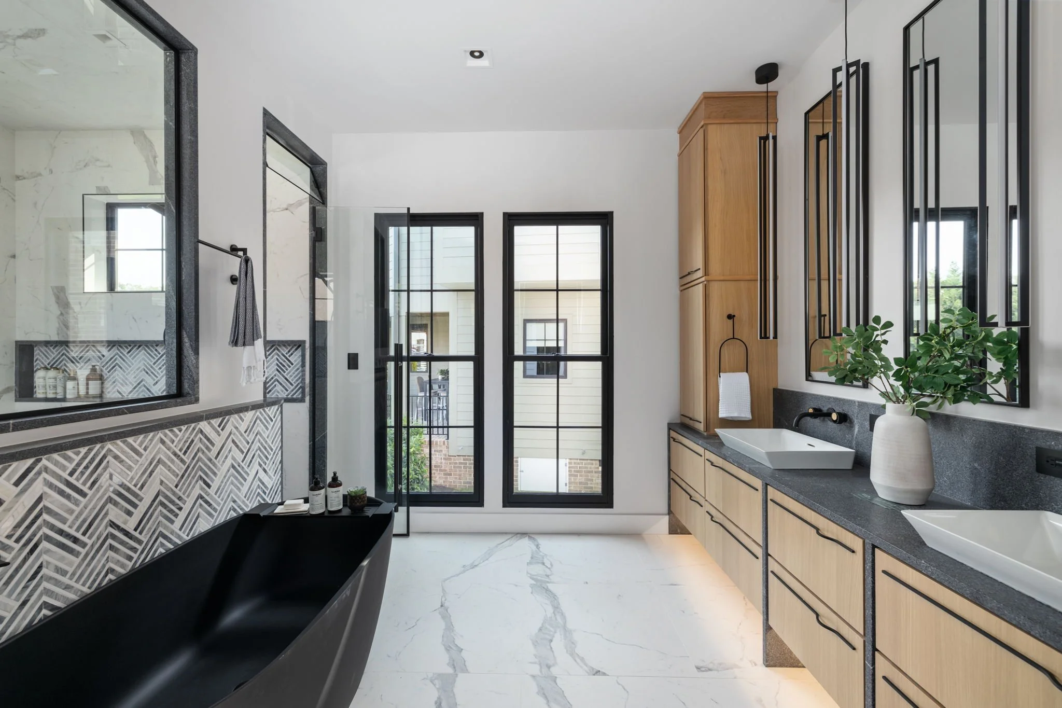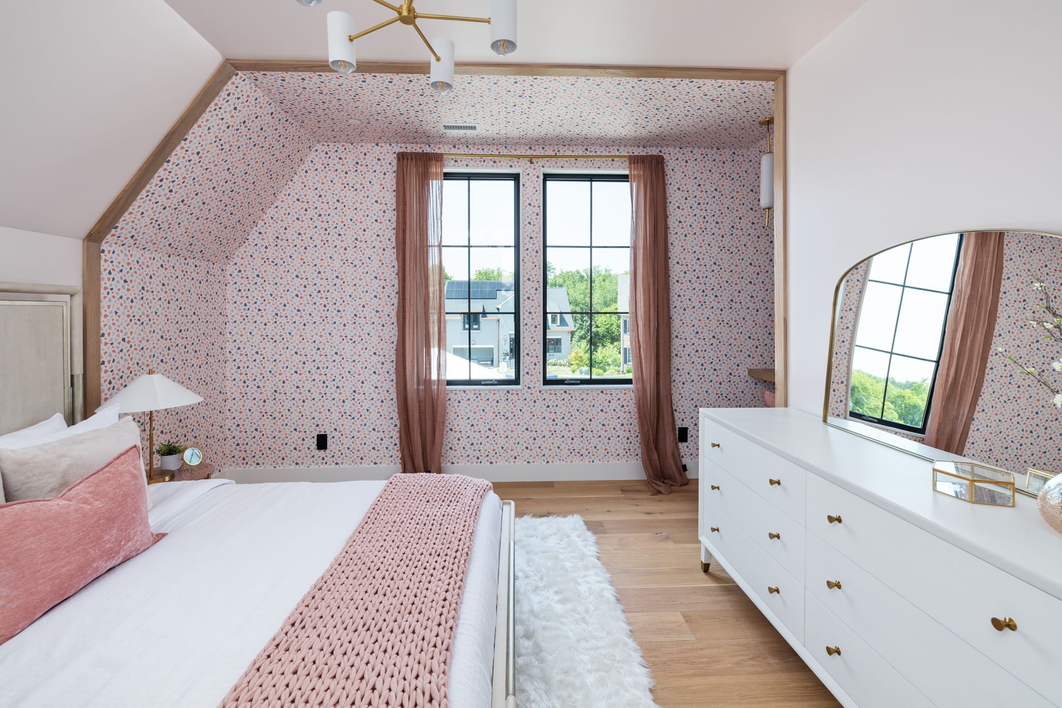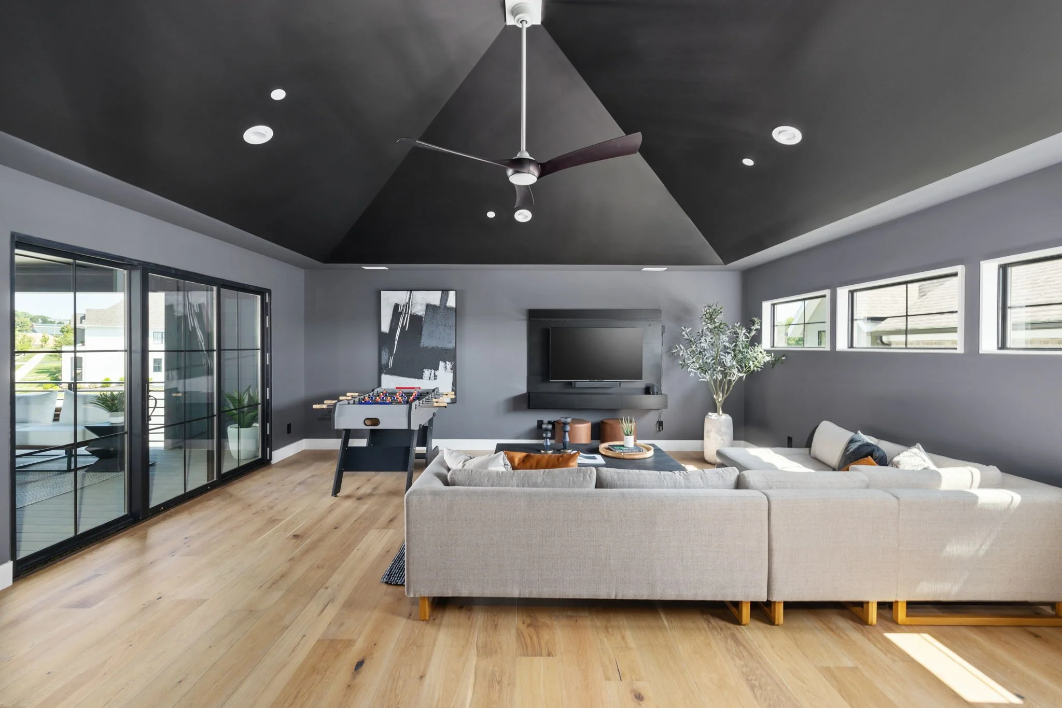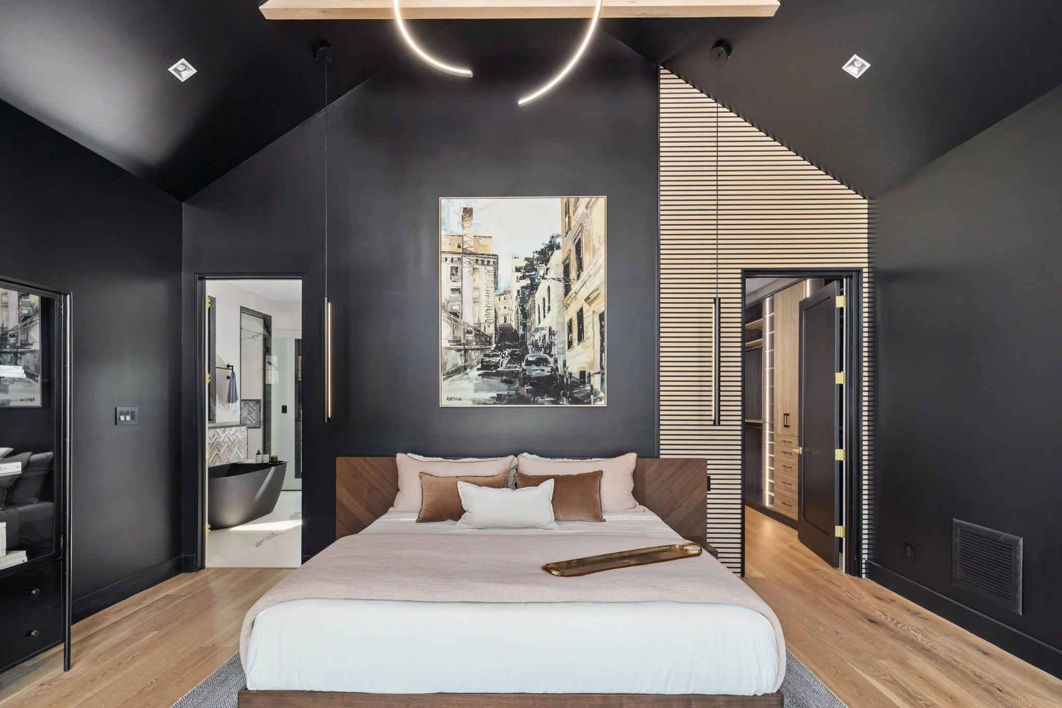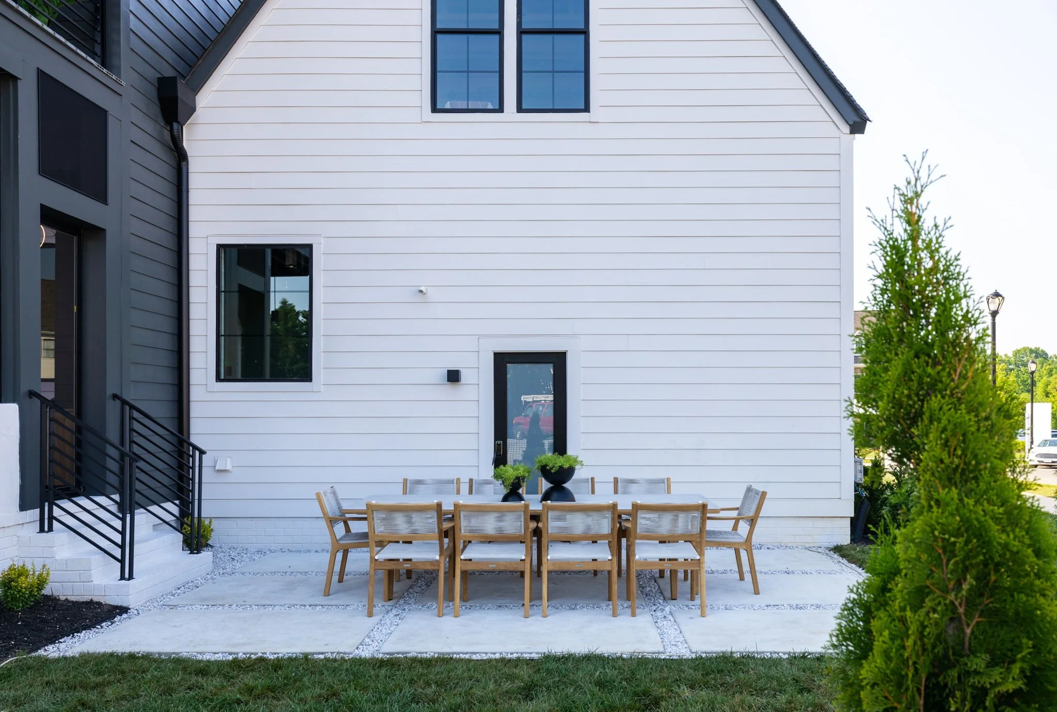The Hazel
4,215 Square Feet | 4 Bedrooms | 4.5 Baths
Gallery photos and main elevation photo may show upgraded features
Features
Modern transitional feel
First and second floor porches
Gourmet kitchen with hidden pantry
Built-in homework station
Unfinished space for storage or future use
Designed as a show home, the Hazel’s unique floor plan may not fit on some lots
Floor Plan
Gallery
Interested? Fill out our inquiry form or send us an email.
