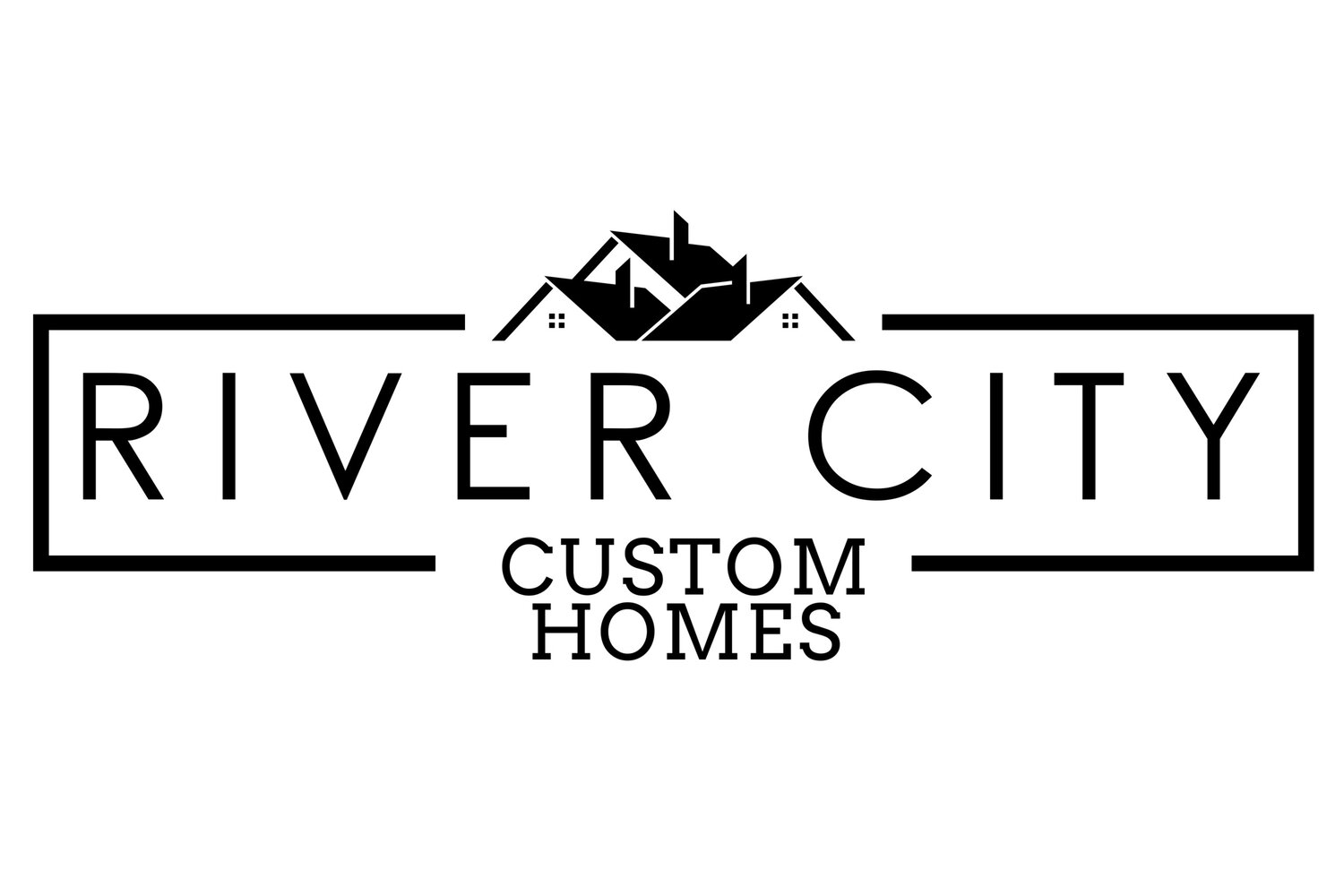The Lavender
3,398 Square Feet | 5 Bedrooms | 4.5 Baths
Gallery photos and main elevation photo may show upgraded features
Features
Modern open floor plan for today’s busy families
First floor guest suite with full bath
First floor office
Primary and three more bedrooms on the second floor
Two huge walk-in primary suite closets - or maybe a small gym
Optional unfinished third floor
Floor Plan
Gallery
Interested? Fill out our inquiry form or send us an email.















