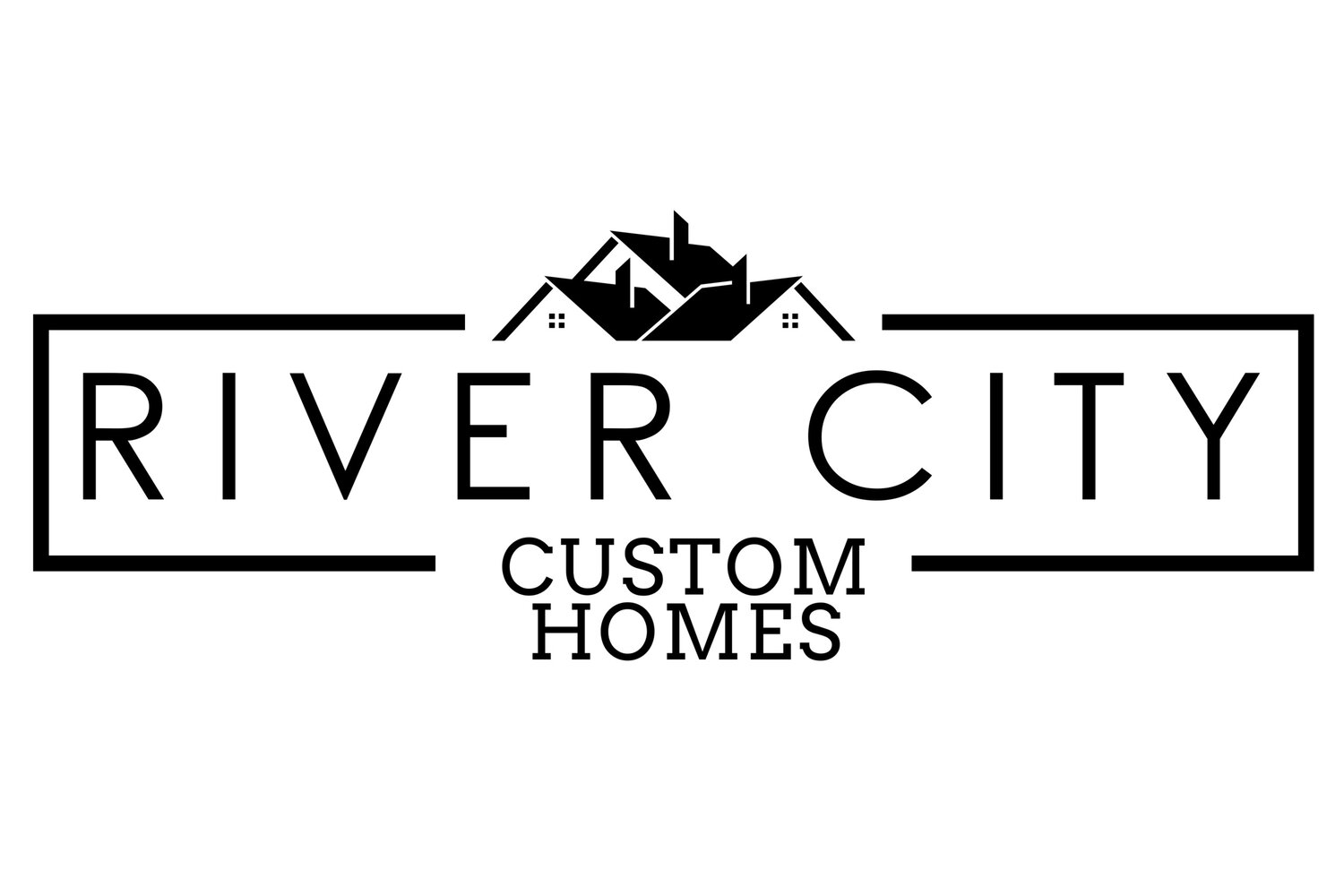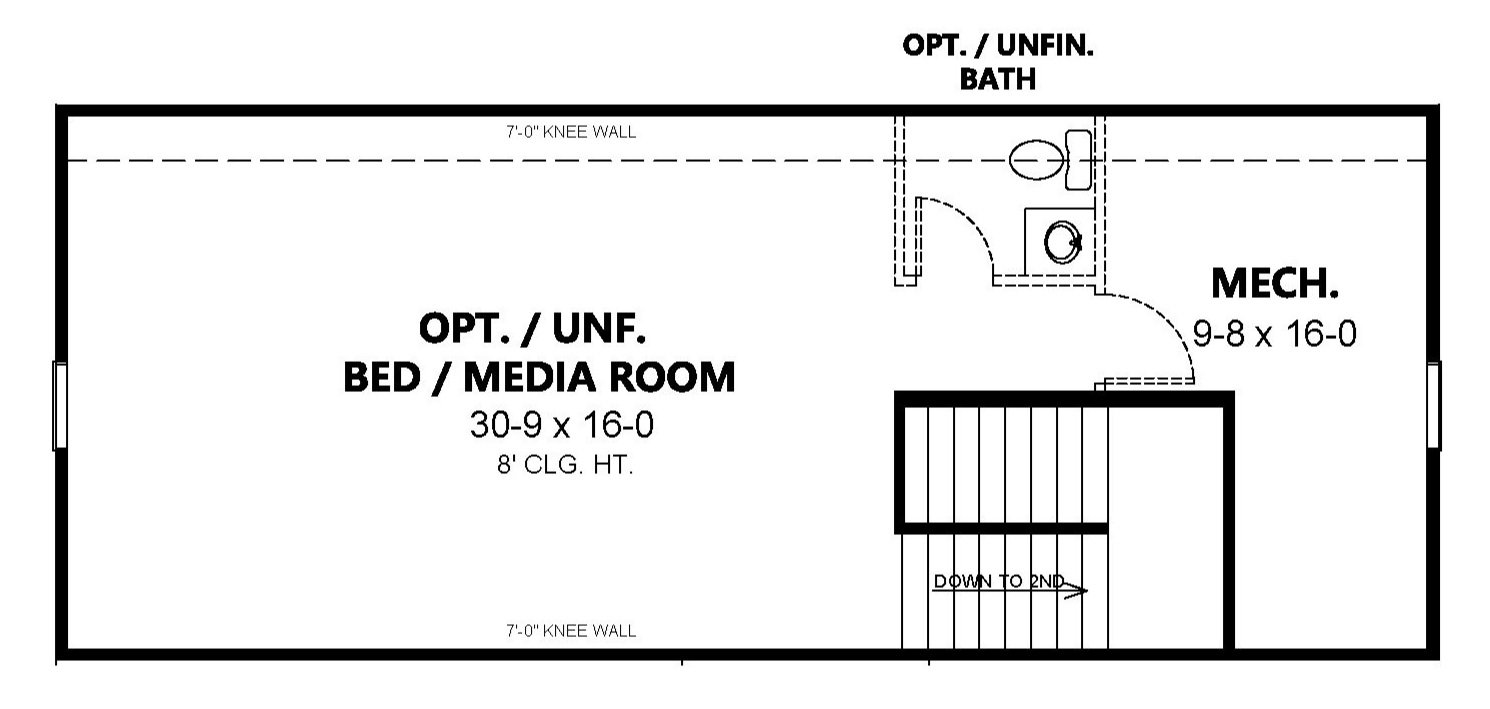The Magnolia
3,117 Square Feet | 5 Bedrooms | 4.5 Bath
Gallery photos and main elevation photo may show upgraded features
Features
Modern open concept floor plan for today’s growing family
Large kitchen with huge island and pantry
First floor bedroom/office
Spacious loft on second floor
Large primary bath with connected laundry room
Optional unfinished third floor
Floor Plan
Gallery
Interested? Fill out our inquiry form or send us an email.

















