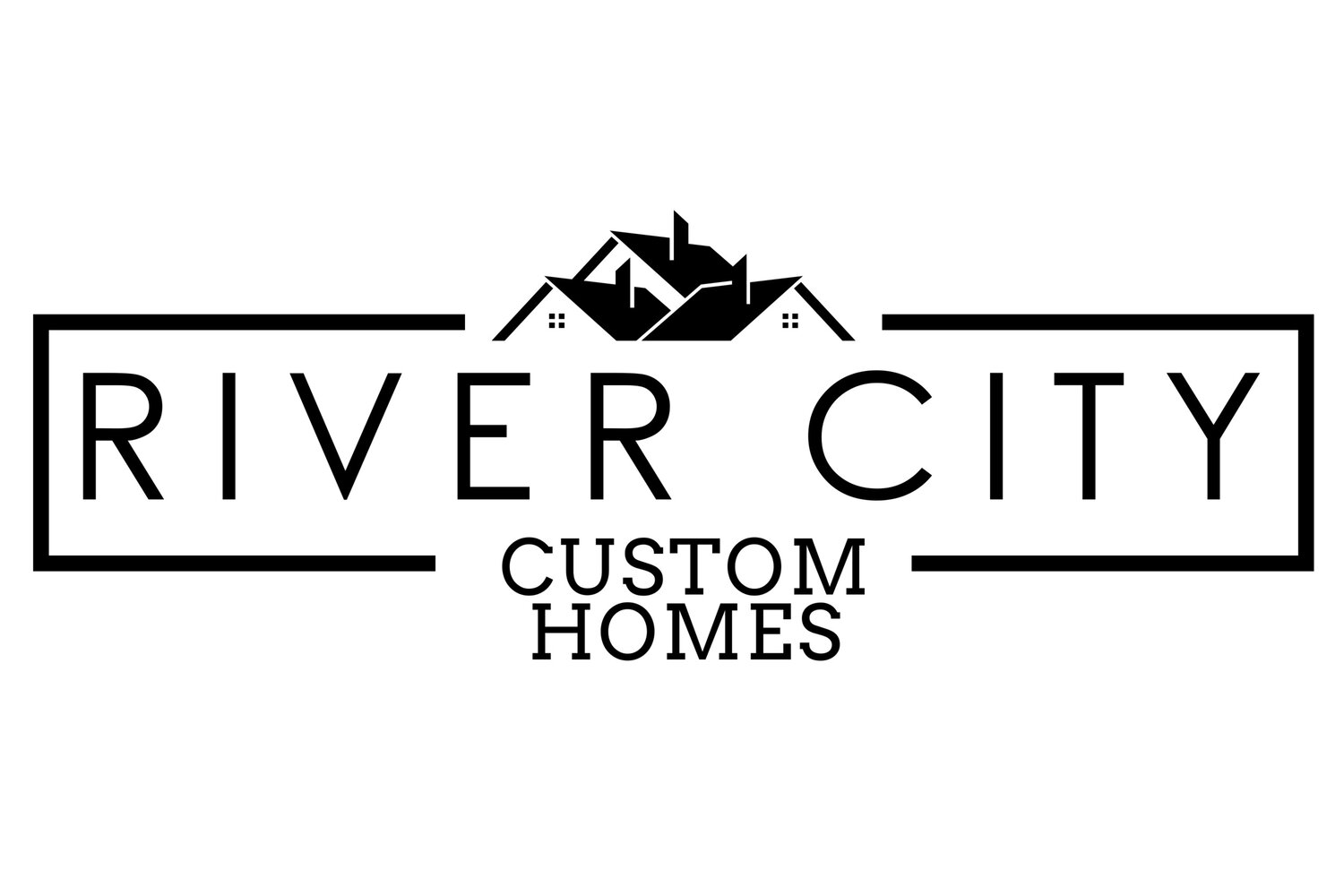The Maplewood
3,035 Square Feet | 5 Bedrooms | 4 Baths
Main elevation photo may show upgraded features
Features
Covered Rear Porch and Covered Front Stoop
Fresh Clean Design
2 Story Family Room/ Or extra large Loft/Rec Room
First Floor Primary Suite
First Floor Guest Room with Full Bath
Walk In Unfinished Storage on 2nd floor (could be optional bed room)
Laundry on Both Floors
Floor Plan
Gallery
Interested? Fill out our inquiry form or send us an email.








