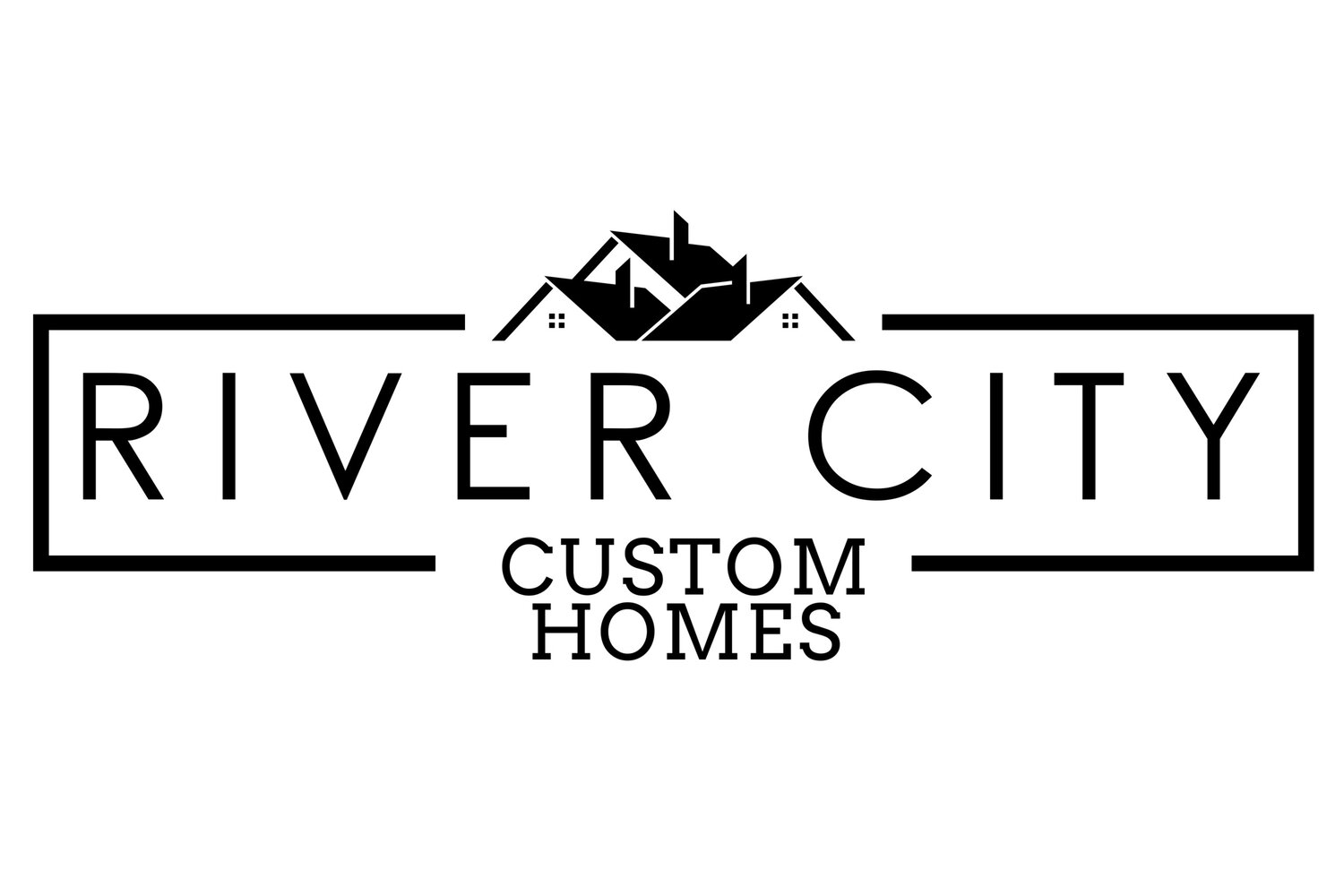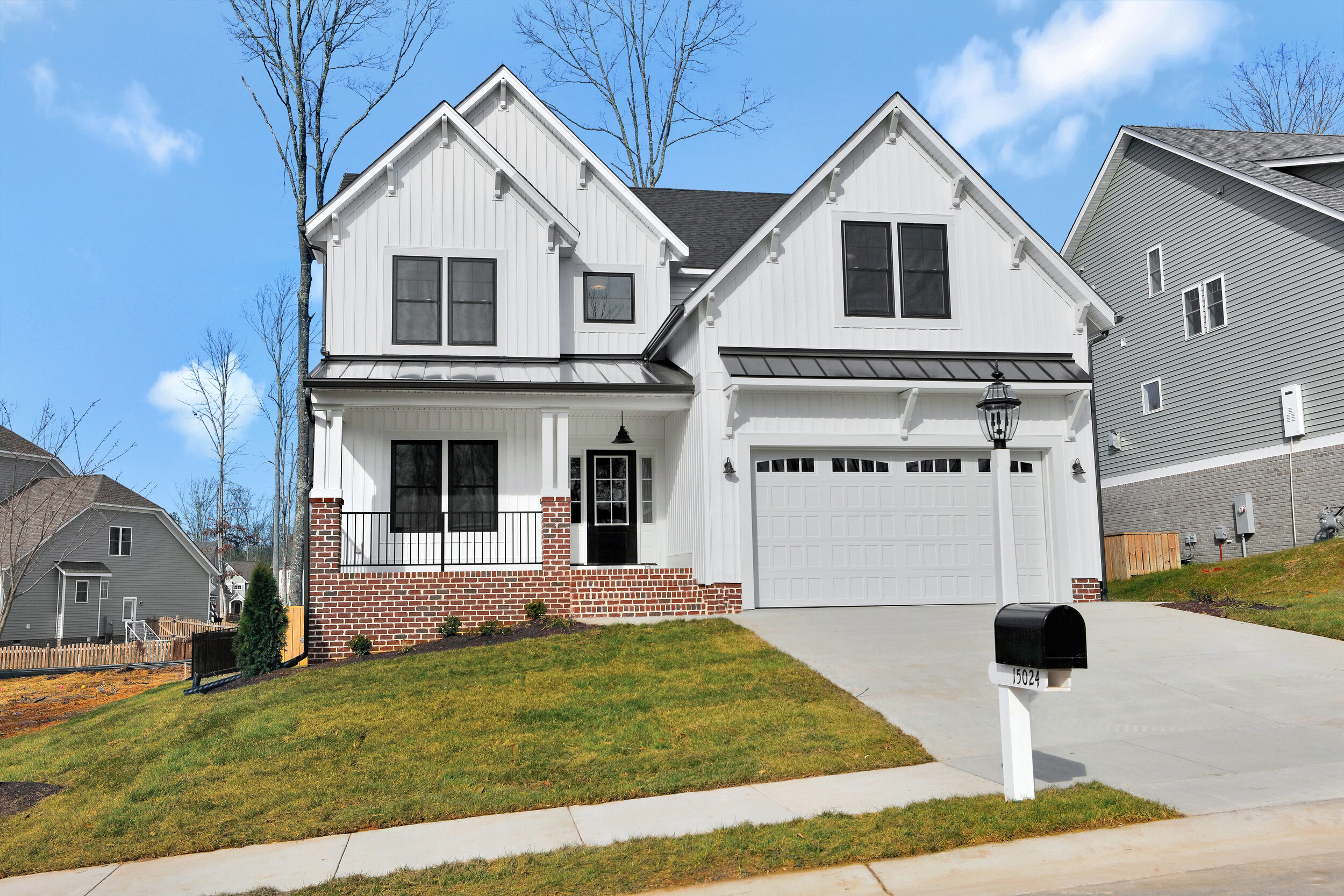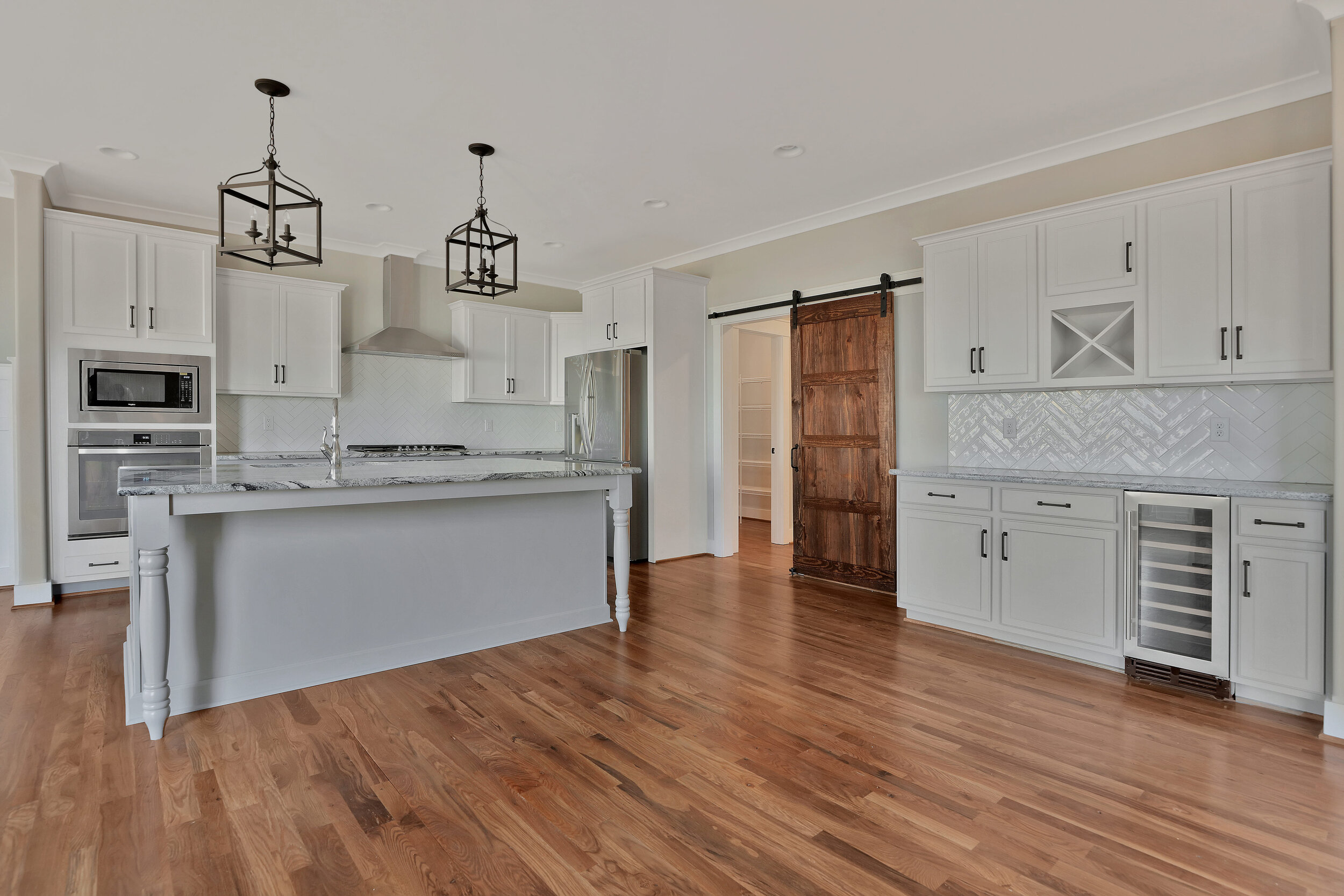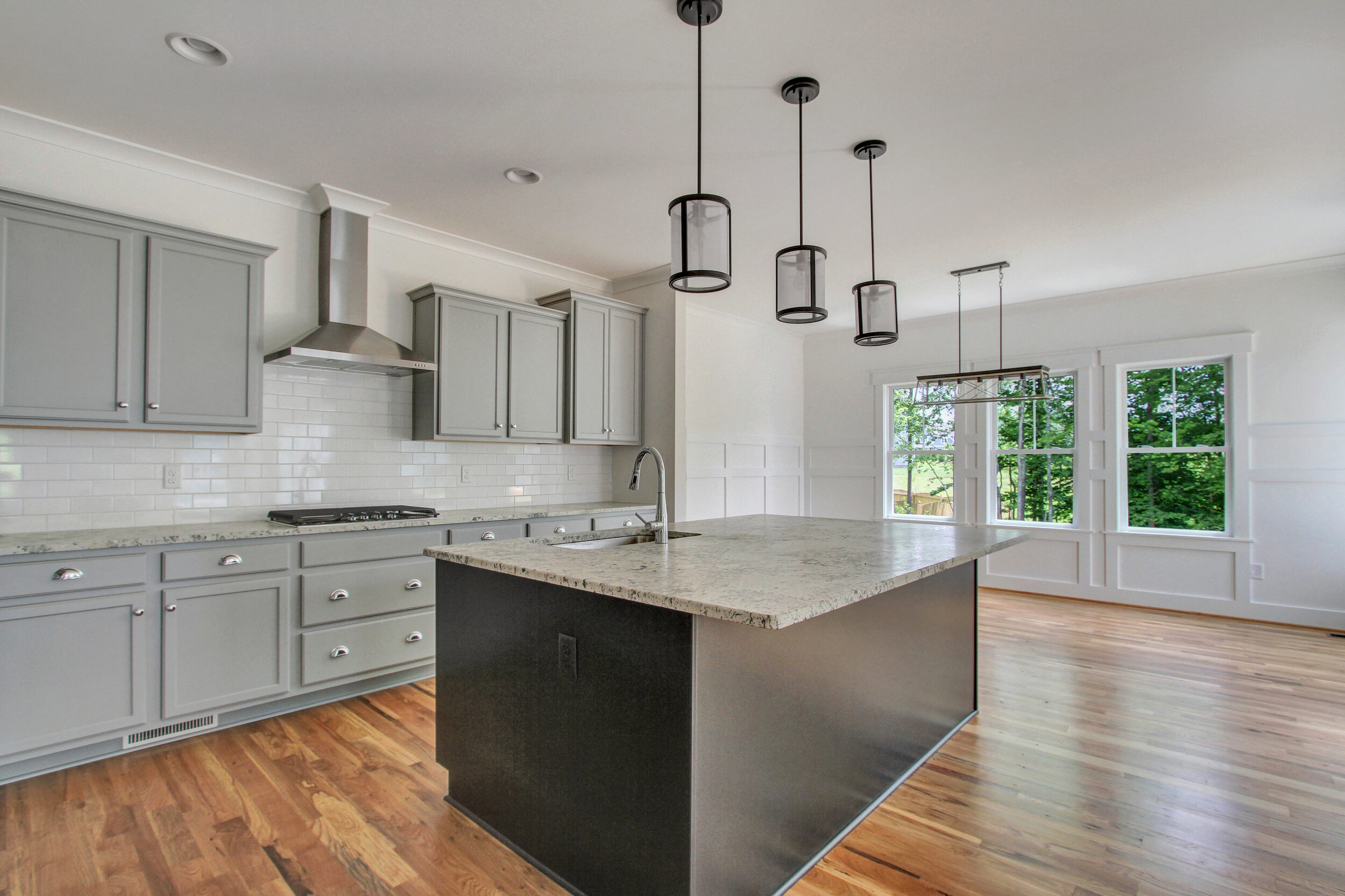The Maymont
2,741 Square Feet | 4 Bedrooms | 3.5 Bath
Gallery photos and main elevation photo may show upgraded features
Features
Open floor plan
Perfectly balanced use of space designed for a true modern family
Massive walk-in pantry
Impressive primary suite with room to spare
Floor Plan
Gallery
Interested? Fill out our inquiry form or send us an email!





















