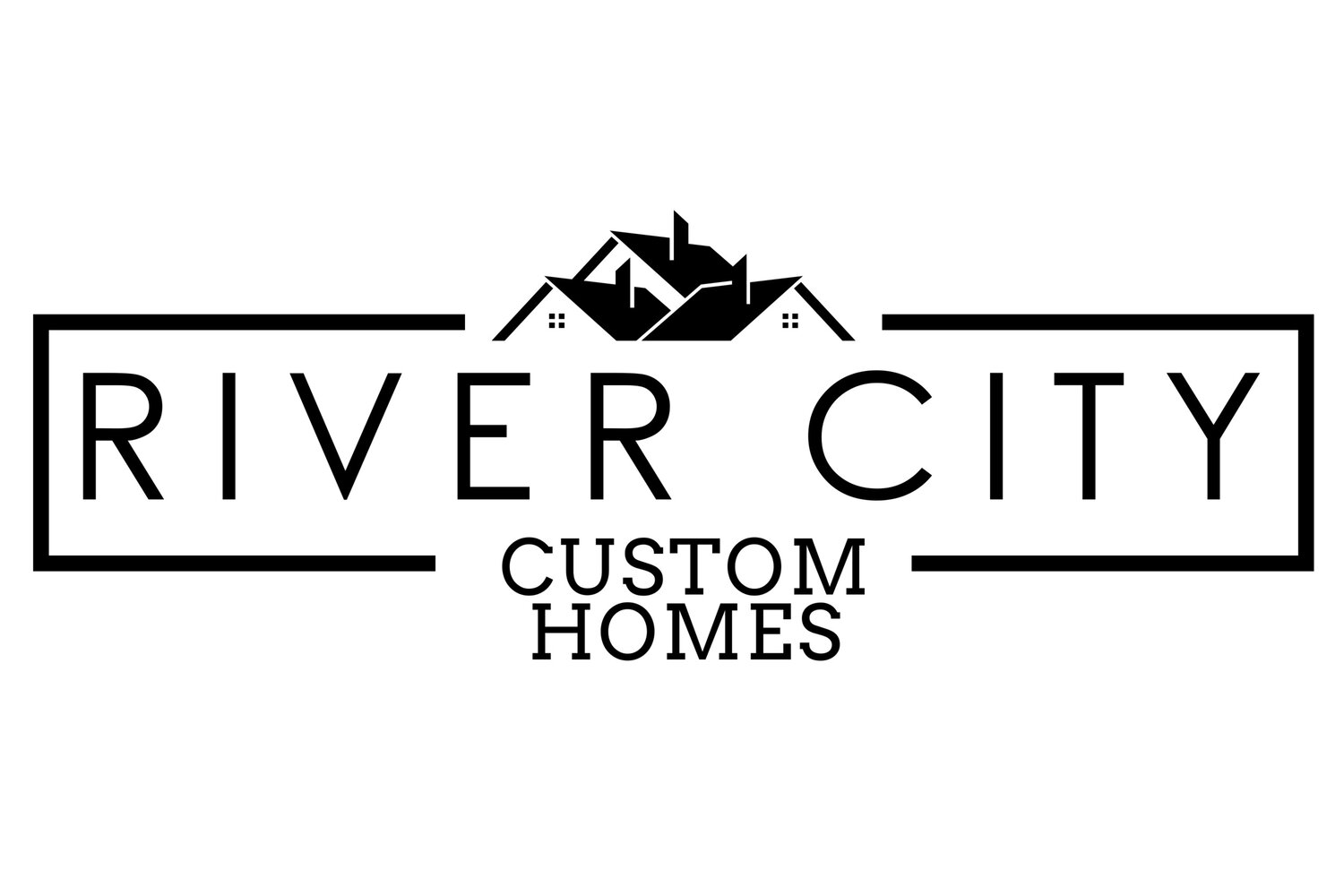The Cypress
3,350 Square Feet | 5 Bedrooms | 4.5 Bath

Gallery photos and main elevation photo may show upgraded features
Features
Modern open concept floor plan for today’s growing family
In-law suite on first floor
Loft on second floor
Large kitchen and dining space
Optional unfinished third floor
2-car garage
Floor Plans
View fullsize
![First Floor]()

First Floor
View fullsize
![Second Floor]()

Second Floor
View fullsize
![Third Floor (optional/unfinished)]()

Third Floor (optional/unfinished)
Gallery
Interested? Fill out our inquiry form or send us an email.

























