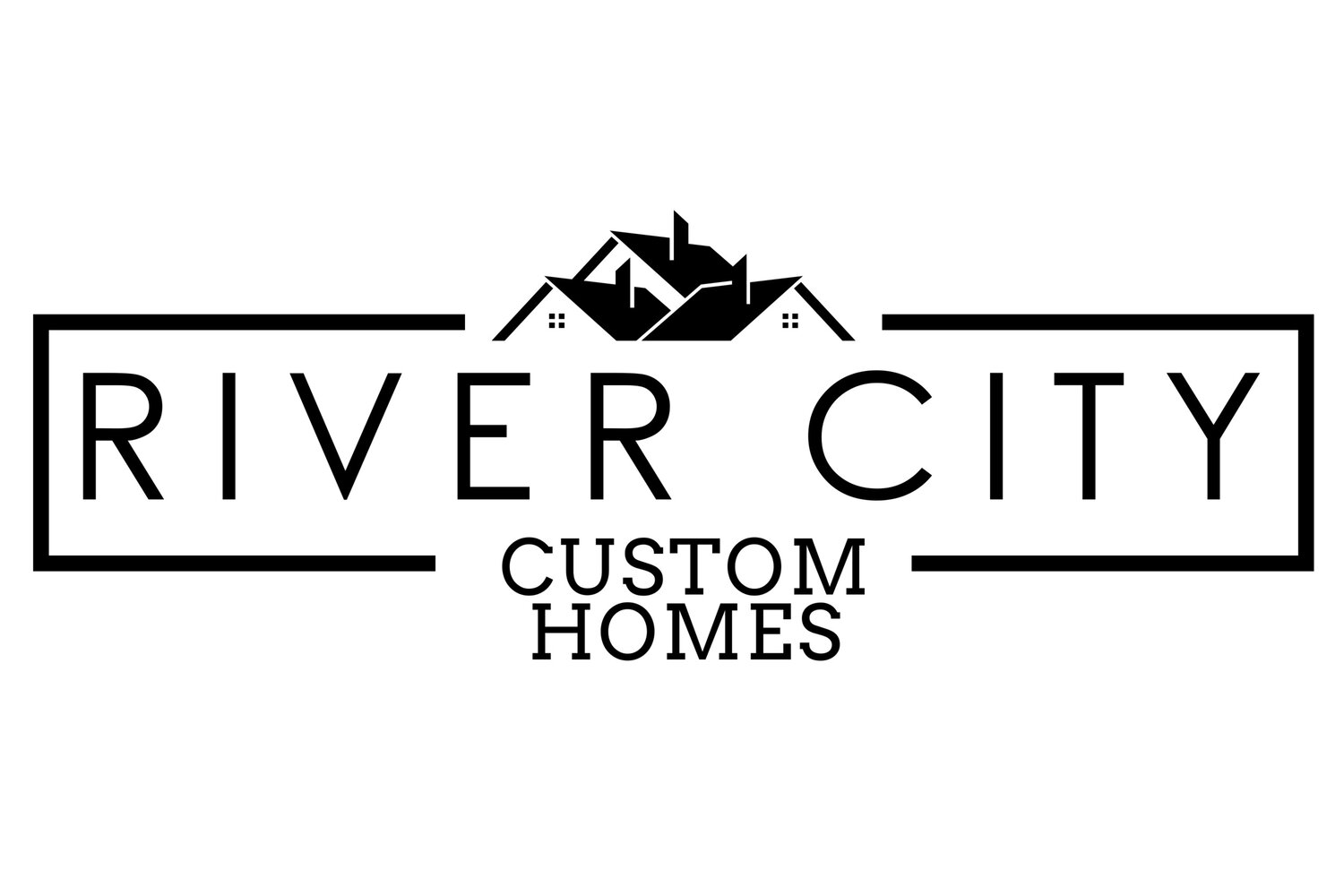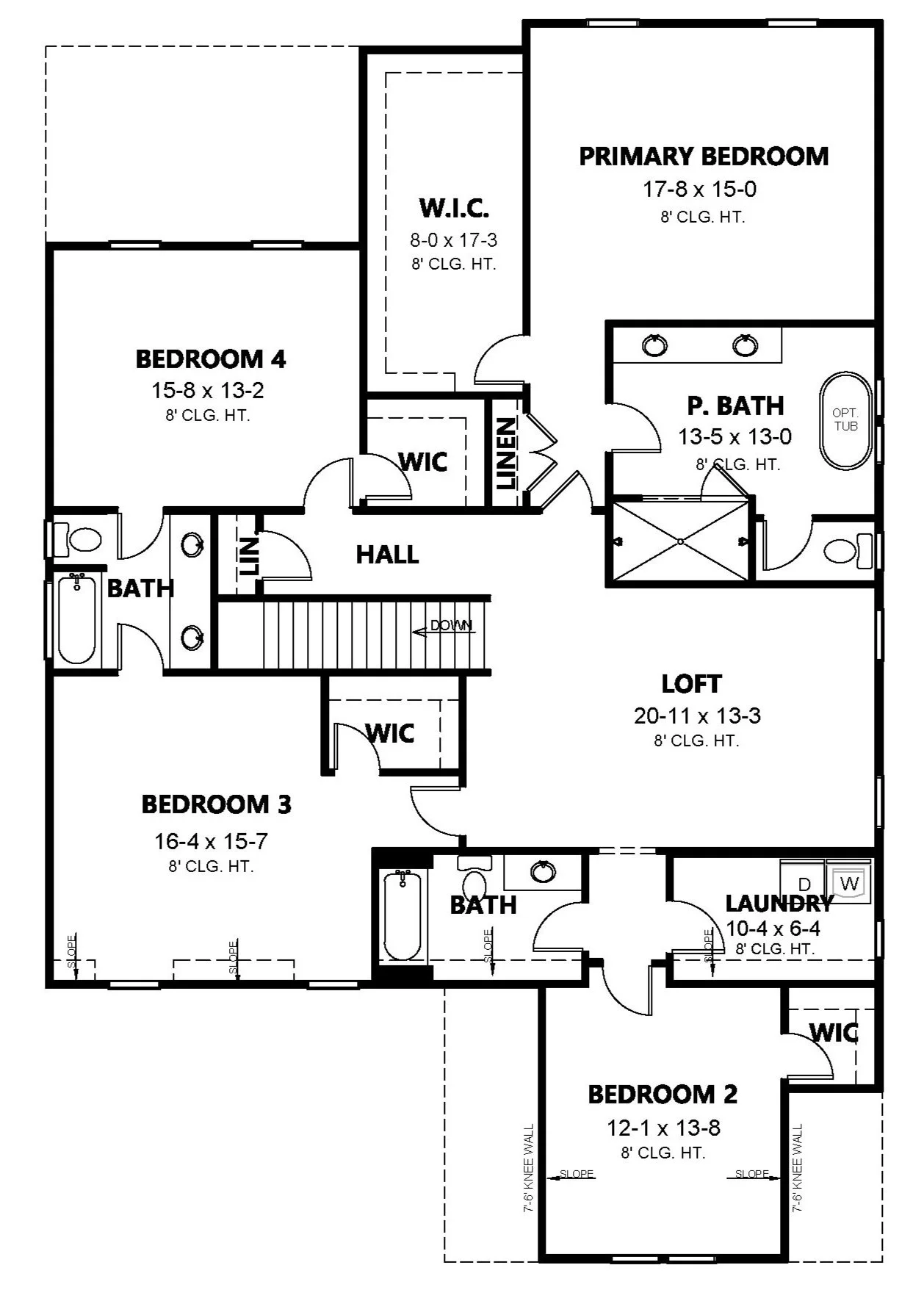The Shenandoah
3,642 Square Feet | 4 Bedrooms | 3.5 Bath
Gallery photos and main elevation photo may show upgraded features
Features
Large kitchen with attached dining space that is perfect for entertaining
Fully customizable to be able to add a first floor primary bedroom, dual primary bedrooms, or an in-law suite on the first floor
Large secondary bedrooms with walk-in closets
Optional unfinished third floor for the addition of a bedroom, bathroom, and or media room!
Floor Plan
Gallery
Interested? Fill out our inquiry form or send us an email.




























